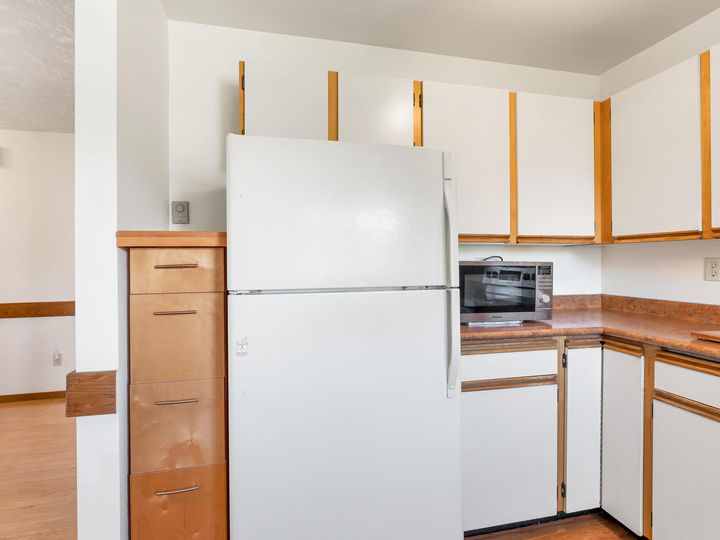
7826 FAIRMEADOW PLACE

VIDEO TOUR
PHOTO GALLERY

7826 FAIRMEADOW PLACE
The Victoria Real Estate Team’s newest listing is a 2 bedroom rancher located in heart of Saanichton. This 1983 built home sits on a cul-de-sac lot measuring 7098 square feet. It has an incredible walkscore of 99, transit score of 93 and bike score of 96.
As you enter, you are greeted by the formal living room. This room measures 13 x 16’7 and features a wood burning fireplace. The living room opens up to the dining room and kitchen. As you explore this home, you will find it has been meticulously well maintained by the owner for the past 35 years. From the kitchen and dining room, you will find a sprawling family room with vaulted ceilings, and a breakfast nook that connect to the sunroom lead to the backyard.
This private sanctuary features a composite plank patio and beautifully manicured gardens. The backyard is fully fenced with south east exposure, ideal for maximum sun exposure.
Back inside to the primary bedroom. This room measures 13 x 12’9 and includes a two piece ensuite. The guest room is 10 x 11’8 and is located beside the main bathroom.
This home is literally steps away from Pioneer Village and all of your daily amenities. Sidney is a few minutes north, Saanich and Victoria are a few minutes south. The ocean and parks, are a few minutes in every direction.
Don’t miss the opportunity to live one of the best lifestyles our city has to offer, contact your realtor or the Victoria Real Estate Team today to book a private viewing.
3D WALKTHROUGH
FLOOR PLANS

DIRECTIONS
CONTACT

























